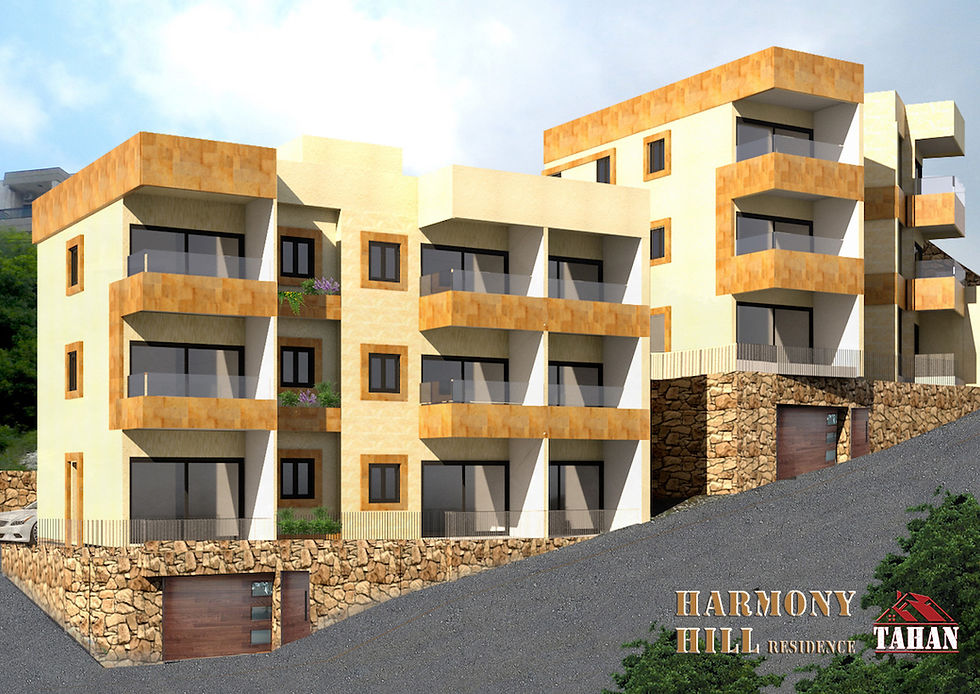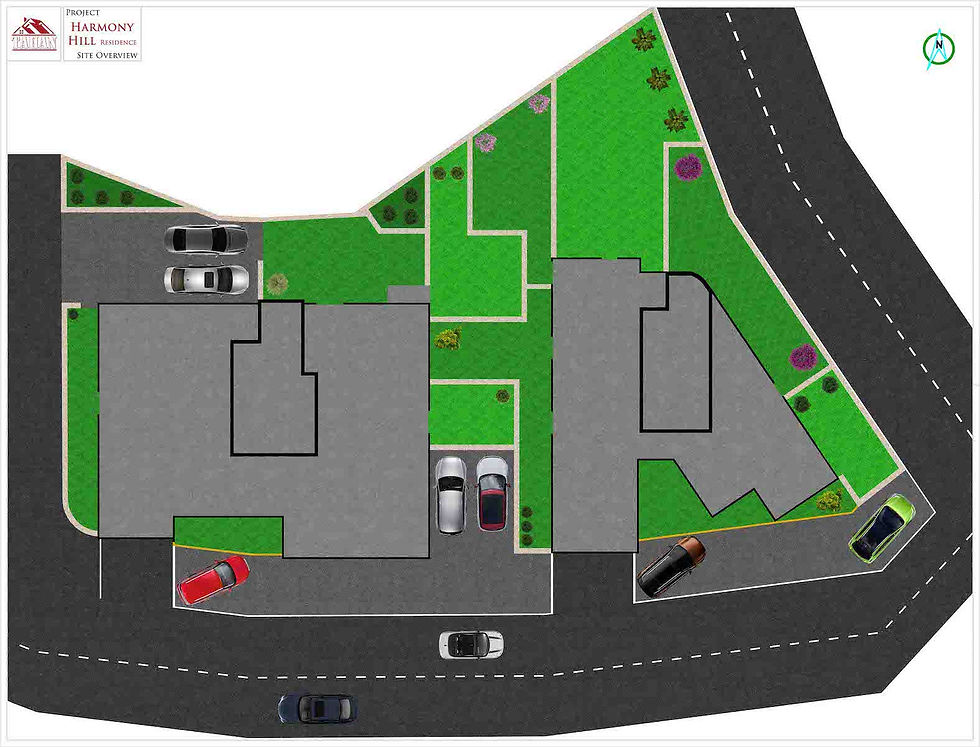Harmony Hill Residence

Information
Situated between Tabarja & Safra, the Harmony Hill Residence is located in an exceptional & unique low-density residential area.
The project overlooks Jounieh bay & Beirut city (unblockable sea view), in addition to a charming mountain view.
Harmony Hill Residence is a combination of both rural features (in terms of nature, simplicity & serenity) and the daily urban needs: prime location & ease of access (just 500m away from Tabarja/Safra highway)
It consists of 2 blocks (3 floors each):
- Block A: 9 apartments (85, 90 and 95 sq.)
- Block B: 6 apartments (90 and 100 sq.)
Architect: MATTA Jean
Civil Engineer: FAYAD Anthony
Mechanical Engineer: BASSIL Charbel
Characteristics:
Seismic design
Post-tensioned slabs
Sewage treatment system
Gate automation system
Natural stone cladding
Up to 2 car spaces
Underground parking
Double external walls
Aluminum double glazing
Electrical shutters
AC Drainage Pipes Installed
Terraces available
Storage rooms available
Available Apartments:
85 sqm: 3 out of 3
90 sqm: 6 out of 6
95 sqm: 3 out of 3
102 sqm: 3 out of 3
About Us













